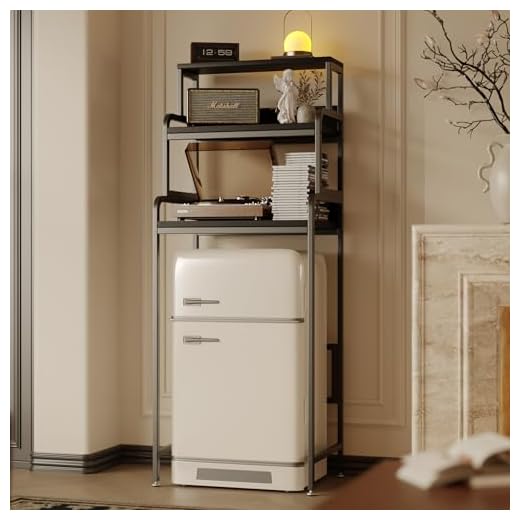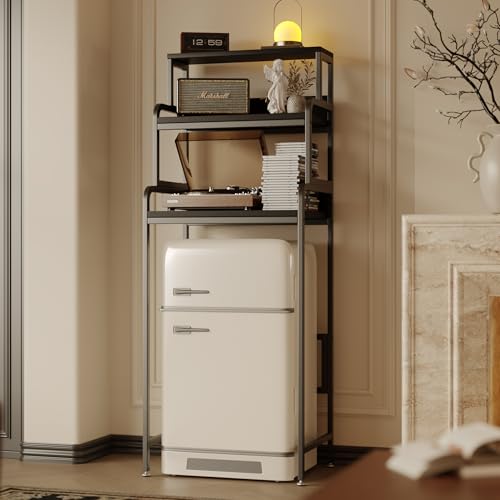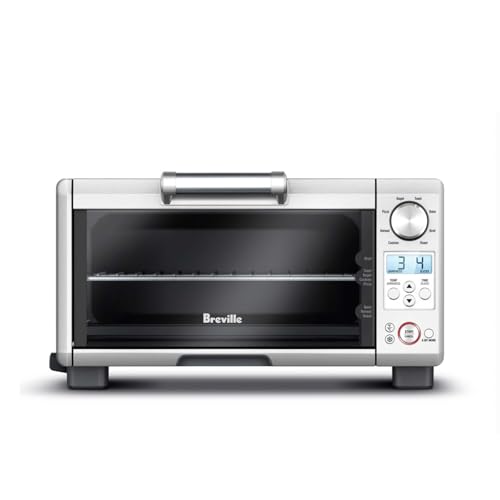

When it comes to installing a mini oven, one important consideration is the height at which the oven should be placed in relation to the cabinet above it. This is crucial for both safety and functionality. The ideal height will ensure that the oven is easy to access and use, while also allowing for proper ventilation and heat dissipation. So, how high above a mini oven should a cabinet be?
The general rule of thumb is to leave at least 30 centimeters (or about 12 inches) of space between the top of the mini oven and the bottom of the cabinet. This distance allows for sufficient air circulation and prevents the cabinet from getting too hot. It also provides ample clearance for any steam or heat that may be generated during the cooking process.
Additionally, it’s important to consider the specific requirements of the manufacturer. Some mini ovens may have specific guidelines regarding the recommended clearance between the oven and the cabinet. These guidelines should be followed to ensure optimal performance and safety.
Overall, when installing a mini oven, it’s crucial to consider both the general guidelines and the manufacturer’s recommendations for the height above a cabinet. By doing so, you can ensure that you have a safe and functional cooking setup that will serve you well for years to come.
Determining the Optimal Height for a Cabinet Above a Mini Oven
When installing a mini oven in your kitchen, it’s important to consider the optimal height for the cabinet above it. This not only ensures the safety of your kitchen but also enhances functionality. Determining the right height requires considering several factors, including safety, convenience, and ventilation.
Safety
Safety should be your top priority when determining the height for a cabinet above a mini oven. It’s crucial to keep the cabinet at a safe distance to avoid any potential accidents or damage. The heat generated by the oven can pose a fire hazard if the cabinet is too close. To minimize the risk, it is recommended to maintain a minimum distance of 30 inches between the top of the oven and the cabinet.
Convenience
Aside from safety, convenience is also a key factor to consider. The height of the cabinet should be comfortable for you to access and use the oven without any difficulties. Consider the height of the persons who will be using the oven the most and set the cabinet at a level that allows them to reach it easily. This will help prevent strain or potential injuries while using the oven.
If you have multiple ovens or appliances in close proximity, it’s important to ensure that the cabinet above the mini oven doesn’t interfere with other appliances or their ventilation. This can impact the performance of both the mini oven and the other appliances. Check the manufacturer’s recommendations for each appliance to determine the appropriate clearance needed for proper ventilation.
Overall, determining the optimal height for a cabinet above a mini oven requires balancing safety and convenience. By maintaining a minimum distance of 30 inches, you can ensure the safety of your kitchen while also considering the comfort and accessibility of the oven. By following these guidelines, you can create a functional and safe cooking environment in your kitchen.
Factors to Consider When Deciding the Height
When installing a cabinet above a mini oven, there are several important factors to consider in order to ensure safety and functionality. Here are some key considerations to keep in mind:
1. Oven Ventilation
The mini oven requires proper ventilation to dissipate heat generated during cooking. Ideally, the cabinet should be mounted at a height that allows for adequate airflow around the oven, preventing overheating and potential damage to the cabinet and surrounding materials. Consult the manufacturer’s guidelines for specific clearance requirements.
2. User Accessibility
Consider the height at which the oven will be used. It’s important to ensure that the oven controls and access points are easily reachable for the user, especially if they have mobility limitations. Mounting the cabinet at an appropriate height will enable comfortable and convenient usage of the oven.
3. Safety Regulations
Check local building codes and safety regulations to determine any specific requirements for the height of cabinets above mini ovens. These regulations are in place to ensure the safety of occupants and to prevent any hazards related to overheating, electrical connections, or other potential risks.
4. Cabinet Design
The aesthetics and functionality of the kitchen should also be taken into consideration. Determine the most suitable height for the cabinet based on the overall design and layout of the kitchen. This will help create a cohesive and visually pleasing space while still maintaining the necessary clearance for the mini oven.
By considering these factors, you can determine the appropriate height for the cabinet above your mini oven, ensuring optimal functionality and safety in your kitchen.
Safety Precautions to Keep in Mind
When installing a cabinet above a mini oven, it is important to consider safety precautions to ensure the well-being of your household members. Here are some key measures to keep in mind:
- Clearance distance: Maintain at least 30 centimeters (12 inches) of clearance between the top of the mini oven and the bottom of the cabinet. This will prevent any potential heat from causing damage to the cabinet or surrounding items.
- Heat-resistant materials: Choose heat-resistant materials, such as fire-rated plywood or metal, for the cabinet construction. This will minimize the risk of fire hazards and ensure the longevity of the cabinet.
- Ventilation: Ensure adequate ventilation around the mini oven by leaving sufficient space between the oven and the cabinet. This will help dissipate any heat generated during cooking and prevent overheating issues.
- Secure installation: Install the mini oven and the cabinet securely to minimize the risk of accidental falls or instability. Follow the manufacturer’s instructions carefully and use appropriate hardware for a sturdy and safe installation.
- Proper electrical connections: If the mini oven requires electrical connections, consult a qualified electrician to ensure proper wiring and outlets. Faulty electrical connections can lead to electrical hazards and should be avoided.
- Regular maintenance: Regularly inspect the cabinet and the mini oven for any signs of wear and tear or damage. Promptly address any maintenance issues to prevent further problems or accidents.
By adhering to these safety precautions, you can create a safe and functional kitchen environment while utilizing a mini oven and cabinet combination.
The Recommended Distance for Proper Ventilation
Proper ventilation is an important consideration when installing a cabinet above a mini oven. When cooking, ovens emit heat and steam that can accumulate in the space above the oven. Without proper ventilation, this can lead to potential damage to the cabinet and potentially even pose a fire hazard.
Factors to Consider
There are several factors to consider when determining the recommended distance between a cabinet and a mini oven:
- The type of mini oven: Different mini ovens have different ventilation requirements. It is important to consult the manufacturer’s guidelines for the specific oven model.
- The size of the oven: Smaller ovens may not emit as much heat and steam, while larger ovens may require more space for proper ventilation.
- The material of the cabinet: Some cabinet materials may be more heat-resistant than others. The material should be able to withstand the heat emitted by the oven without getting damaged.
Recommended Distance
As a general guideline, it is recommended to leave at least 18 inches (45 centimeters) of space between the top of the mini oven and the bottom of the cabinet. This will allow for proper airflow and ventilation, helping to prevent heat build-up and potential damage to the cabinet.
However, it is important to note that this distance may vary depending on the factors mentioned above. Always consult the manufacturer’s guidelines for the specific oven model to ensure proper installation and ventilation.
Creating a Functional and Aesthetic Kitchen Design
Designing a kitchen involves more than just choosing the right appliances and materials. It’s about creating a space that is both functional and aesthetically pleasing. A well-designed kitchen can make all the difference when it comes to cooking, entertaining, and spending time with family and friends. Here are some tips to help you create a kitchen that is not only practical but also beautiful.
1. Plan your Layout
The first step in creating a functional kitchen design is to plan the layout. Consider the work triangle, which consists of the refrigerator, stove, and sink. These three elements should be placed in a way that allows for easy movement between them. Think about how you will use the kitchen and design the layout accordingly.
2. Choose the Right Appliances
Appliances are an essential part of any kitchen design. Choose appliances that fit your needs and lifestyle. Consider the size, finish, and functionality of each appliance. Integrated appliances can help create a seamless look in your kitchen, while stainless steel appliances can add a modern touch.
3. Optimize Storage
Having enough storage is crucial for a functional kitchen design. Think about what you need to store and plan your cabinet layout accordingly. Use a combination of drawers and cabinets to maximize storage space. Consider adding pull-out shelves and organizers to make it easier to access and organize your kitchen items.
4. Select the Right Countertop
Countertops are not only functional but also add visual appeal to your kitchen design. Choose a countertop material that suits your needs and complements the overall style of your kitchen. Granite, quartz, and marble are popular options that offer durability and beauty.
5. Lighting Matters
Good lighting is essential in a kitchen. Incorporate a combination of ambient, task, and accent lighting to create a well-lit and functional space. Consider adding under-cabinet lighting to illuminate the countertop and workspace. Pendant lights or a chandelier can add a decorative touch to the kitchen.
6. Pay Attention to Details
Lastly, pay attention to the small details that can enhance the functionality and aesthetics of your kitchen. Choose hardware, such as handles and knobs, that complements the overall style. Consider adding a backsplash to protect the walls and add interest. Don’t forget to include adequate ventilation to keep the kitchen fresh and free from cooking odors.
Overall, creating a functional and aesthetic kitchen design involves careful planning and attention to detail. Consider your needs and personal style when making decisions about layout, appliances, storage, countertops, lighting, and small details. With the right choices, you can create a kitchen that is not only beautiful but also enhances your cooking experience.
Experts’ Advice on Finding the Ideal Height
When it comes to placing a cabinet above a mini oven, it’s important to consider various factors to ensure both safety and convenience. One of the most crucial aspects to keep in mind is the height at which the cabinet should be installed. Experts recommend the following guidelines to help you determine the ideal height:
1. Manufacturer’s Recommendations:
It is always wise to consult the instructions and recommendations provided by the mini oven manufacturer. They often provide specific guidelines regarding the placement of the cabinet above the oven. These instructions are based on safety standards and proper functioning of the appliance.
2. Clearance Space:
Allowing enough clearance space between the top of the mini oven and the bottom of the cabinet is essential to prevent any heat-related damage. It is generally advised to have a clearance of at least 30 centimeters (12 inches) between the oven and the cabinet. This space ensures that the cabinet remains cool and prevents any potential fire hazards.
Adequate clearance also allows for proper ventilation and airflow, which helps the mini oven to operate efficiently. Insufficient clearance can lead to heat buildup and can potentially damage the oven or affect its performance.
Note: Always refer to the specific recommendations provided by the oven manufacturer to ensure proper clearance space.
Following these expert recommendations will help you find the ideal height for your cabinet when installing it above a mini oven. Remember to prioritize safety and consult the manufacturer’s instructions to ensure optimal performance of both the oven and the cabinet.
Additional Considerations for Larger Kitchen Appliances
When it comes to larger kitchen appliances, such as full-size ovens, refrigerators, or dishwashers, there are additional considerations to keep in mind when planning the layout of your kitchen cabinets.
1. Space and Ventilation: These appliances require adequate space and proper ventilation to function efficiently. Make sure there is enough clearance around the appliance to open doors, access compartments, and perform maintenance tasks. Additionally, ensuring proper ventilation for heat-generating appliances like ovens and refrigerators is crucial to prevent overheating.
2. Electrical and Plumbing: For appliances like dishwashers and refrigerators with ice makers, you may need to consider electrical and plumbing connections. Consult with a professional to ensure that the necessary electrical outlets and plumbing lines are properly installed to accommodate the appliance’s requirements.
3. Weight and Support: Larger appliances can be heavy, so it’s important to consider the weight and ensure that the cabinets and countertops beneath them can support the load. Reinforcing the cabinet bases and countertops with strong materials or additional support structures may be necessary.
4. Accessibility and Ergonomics: When planning the layout, think about the functionality and ease of use of the appliances. Positioning appliances at a comfortable height and within easy reach can enhance the overall usability of your kitchen.
By taking these additional considerations into account, you can ensure that your larger kitchen appliances are properly integrated into your kitchen design and function seamlessly. Consulting with a professional or kitchen designer can help you make informed decisions and create a well-designed kitchen space.
FAQ
What is the recommended height for a cabinet above a mini oven?
The recommended height for a cabinet above a mini oven is at least 18 inches.
Can I install a cabinet directly above a mini oven?
No, it is not recommended to install a cabinet directly above a mini oven as it may pose a fire hazard. It is important to leave enough space for ventilation and to prevent heat from building up.
What should I consider when determining the height for a cabinet above a mini oven?
When determining the height for a cabinet above a mini oven, you should consider the manufacturer’s recommendations, local building codes, and the dimensions of the oven itself. It is also important to ensure that there is enough space for ventilation and to prevent any potential fire hazards.







